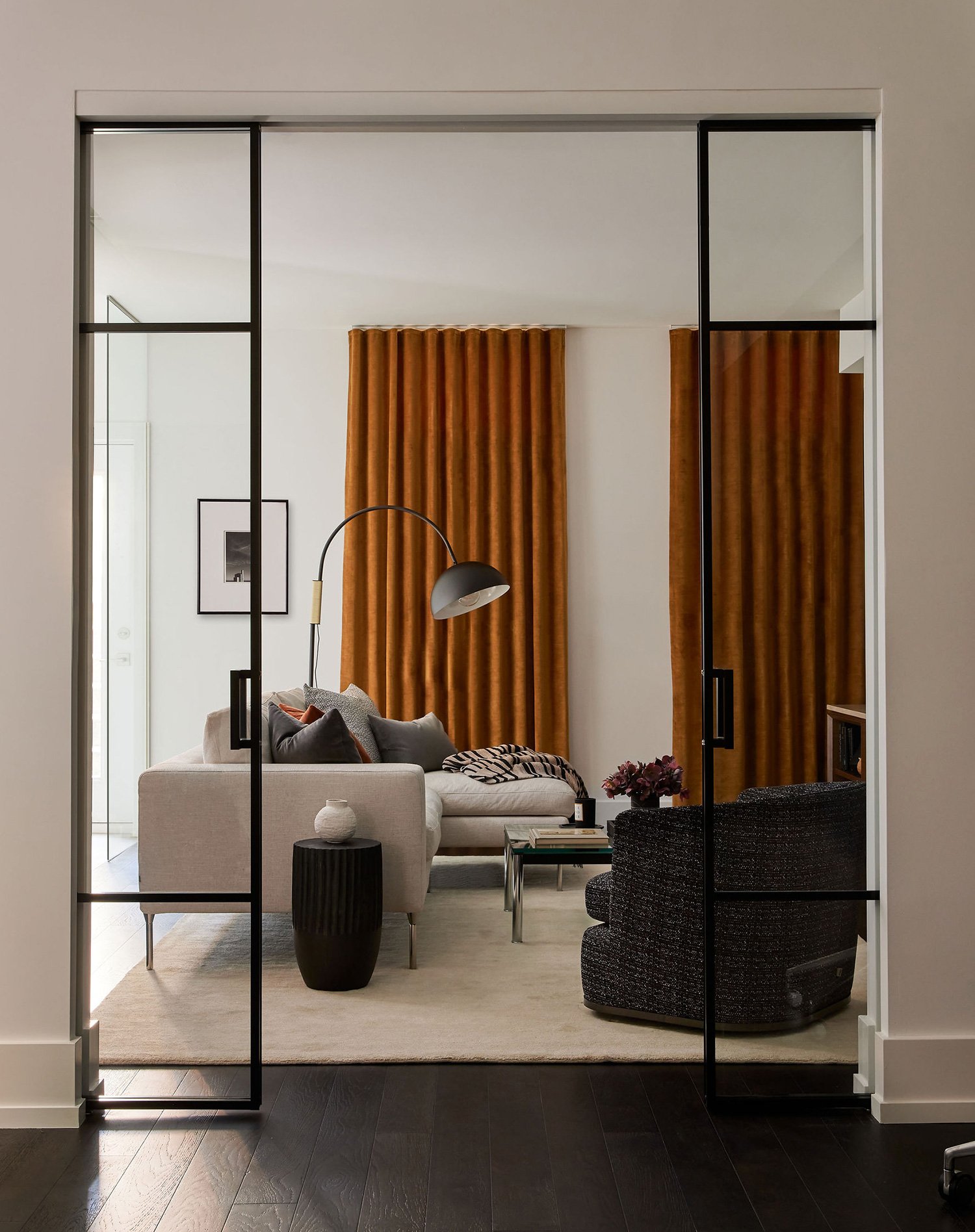Davisville Village Work/Play House
A complete basement overhaul transforms a generic yet generous space into a mid-century-modern office and recreational refuge.
Project description
The project brief called for reimagining the home’s spacious lower level as a warm and inviting sanctuary with separate areas for work and relaxation. Tasked with balancing two primary if somewhat opposite programs, we embraced a mid-century ethos to create an aesthetically consonant sequence of spaces that elevate both work and play.
Long and rectangular, with 11-foot ceilings and two doors that lead directly outside, the basement was a generous tabula rasa. To accommodate the program requirements and imbue the space with personality, we carved out two separate areas that nevertheless communicate with one another through sliding glass pocket doors and material continuity.
-
Flanked on one side by floor-to-ceiling storage, our custom walnut work-from-home desk is big enough to accommodate two people working side-by-side. The sliding glass doors allow light from the backyard to penetrate deep into the work space while separating the two main zones acoustically and physically without interrupting flow.
In the recreational area, spice hues, radiant in-floor heating, and plush furniture and textiles make for a cozy yet sophisticated lounge. Our tailor-made storage units enable proper venting for the AV equipment and feature a travertine top that matches the stone we used for the wet bar. The latter, which sits within a wall of custom millwork, provides ample storage and houses an integrated wine fridge for our client’s collection. The creamy stone counterbalances the deep teal of the millwork and the warm walnut tones found throughout the rest of the space, making this basement retreat the ideal place to segue from work to play.
Project Information
Type
Residential
Size
1,000 sf
Location
Davisville Village
Client
Private
Year
2020
Photography
Lauren Miller


